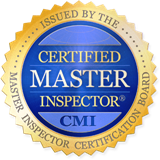

Certified Master Inspector
Providing Residential and Commercial Property Inspections for Muskoka
8 a.m. to 7 p.m., 7 Days a Week
Call 705 205 4663
DoneRight1@live.ca
8 a.m. to 7 p.m., 7 Days a Week
Call 705 205 4663
DoneRight1@live.ca


Construction Inspections are inspections conducted during the construction process as major sub portions of the building are being put in place, and largely before municipal building inspections take place during construction in order to help prevent delays.
(a) to confirm and ensure manufacturers specifications for correct product, is being used...i.e.. after it is poured its to late to check with the concrete truck driver that the correct strength mix for foundations is on the truck, and it wouldn't be the first time what you ordered wasn't what you got!
(b) to confirm and ensure manufacturers specifications for correct use, installation, and application of their products, are followed.
Along with the thousands of new products coming to market comes new install methods. If there is one generality that unfortunately rings true, it is that guys don't read the instructions, and everything, from roofing to bathtubs to siding gets installed wrong and thus the warranties are voided. I can work with you and your contractor to act as a second set of eyes during important steps in the building process.
Contractors are very busy working and seldom have time on the job site to research new installation techniques, especially if it involves a sub trades work. Sometimes while the new product looks like the old one and does the same thing it requires a different installation technique to function properly.
Sloppy workmanship such as insulation installed without splitting and placing around wiring, stuffing window and door gaps to tight, not caulking window flashing to wall air barrier will all pass minimum code requirements, but; they will also cost you big dollars in heating costs over the years. Skylights will leak . Its a question of when 10 months or ten years. These kinds of things need checked before they get so far completed it leads to cost overruns because of multi trade rework.
Footings 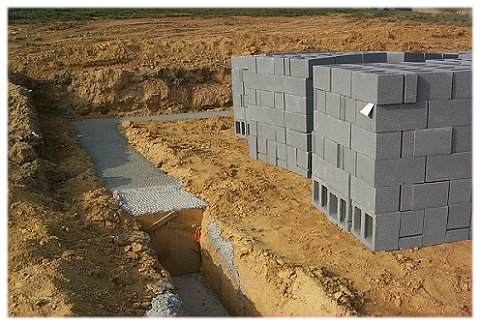
I will inspect the footing layout, soil compaction in trenches, consistency of footing width and depth, sizing of rebar and spacing, prior to the pour, and after the pour for integrity of forms.
( This is a monilithic poured footing, not often seen in this area because of all the rock we have. It is just trenched down into undisturbed soil to what will be below frost line and filled with concrete.)
Foundation Inspection
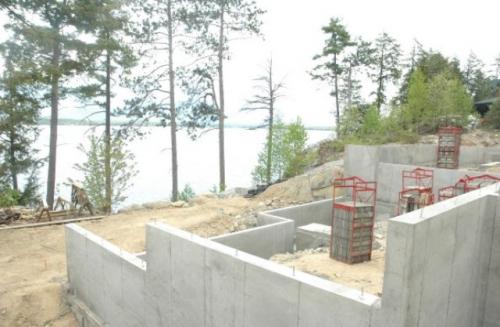 This inspection takes place after the concrete is poured, and before the framing process has begun. It may be block and inspected as it is being built, waterproofed, and the trench fill over drainage is being put in place. Or if reinforced concrete, this is done after the forms have been removed as the foundation walls are setting up or curing, and prior to the backfilling of the trenches.
This inspection takes place after the concrete is poured, and before the framing process has begun. It may be block and inspected as it is being built, waterproofed, and the trench fill over drainage is being put in place. Or if reinforced concrete, this is done after the forms have been removed as the foundation walls are setting up or curing, and prior to the backfilling of the trenches.
I evaluate placement and condition of parameter drains, footing drains, evidence of cracks, whether from displacement during pouring or curing cracks, pad footings layout and placement. I examine walls for blowout or deformation of the foundation walls. I will also include an overview of the slab and rough-in plumbing, waterproofing, and drainage fill over weeping systems.
Home Framing Inspection
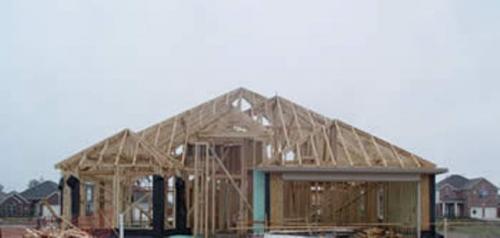 This inspection in undertaken after the frame of the home has been erected; the rough-ins and layout for the homes major systems will have also been completed. This inspection is performed prior to the installation of insulation in the wall and roof cavities and is commonly referred to as the Framing Inspection.
This inspection in undertaken after the frame of the home has been erected; the rough-ins and layout for the homes major systems will have also been completed. This inspection is performed prior to the installation of insulation in the wall and roof cavities and is commonly referred to as the Framing Inspection.
At this point the local building and electrical inspectors inspect their respective elements for compliance such as beams, joists , headers, piers, pilasters, all wall framing, mechanical system duct work , electrical, and plumbing runs, and exterior cladding application, At this time they will also inspect window and door installations, roof cover installation,truss installation, and/or rafter framing.
Prior to this, I will have looked at all of these items for evidence of improper installation practices, things like poor or incomplete point load distribution, and of course structural defects all in an effort to avoid slowdowns and reinspections.
After framing inspections
As work progresses I will normally walk through on at least three occasions depending on construction schelduing looking for improper installation practices on sub systems such as flooring, plumbing systems and fixtures, kitchen cabinetry, trims, exterior grading and drainage from roof.
Final inspection.
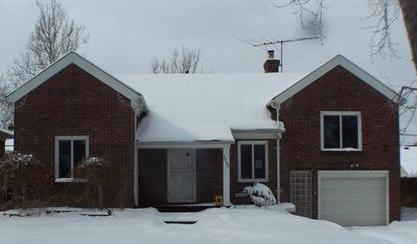 The final inspection takes place after the home has been completed and prior to owner sign off and payment of final draw. At this point, I will examine all of the homes major systems, and unlike an inspection done to the standards of practice I will document and comment on cosmetic issues that are apparent at that time as well.
The final inspection takes place after the home has been completed and prior to owner sign off and payment of final draw. At this point, I will examine all of the homes major systems, and unlike an inspection done to the standards of practice I will document and comment on cosmetic issues that are apparent at that time as well.
Fee ... determined by plans and quote only.